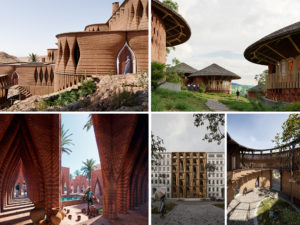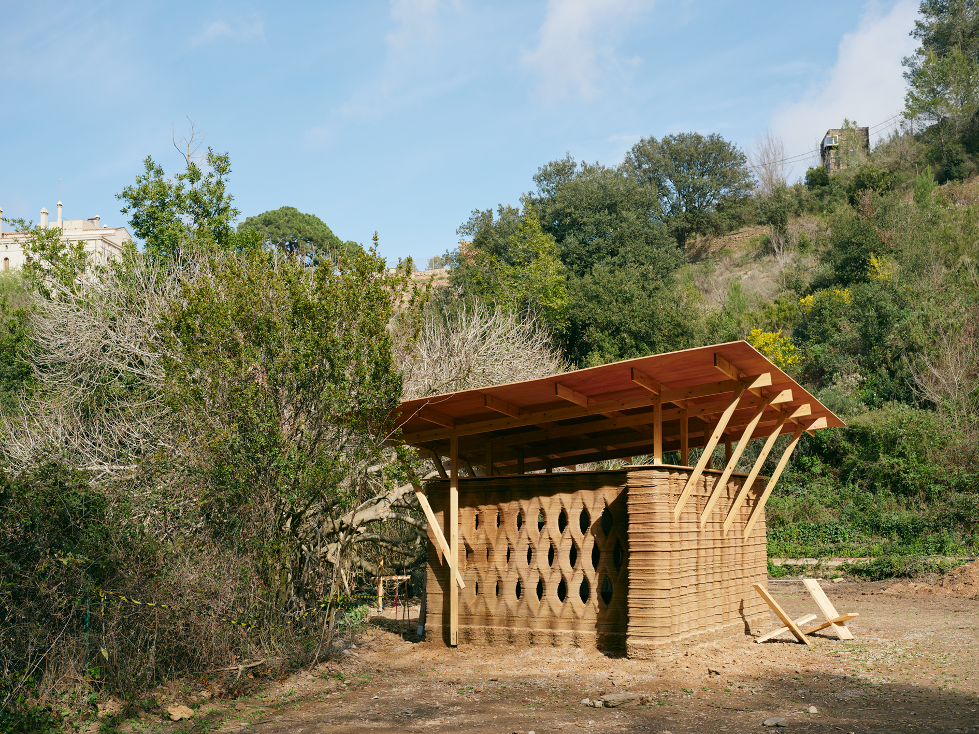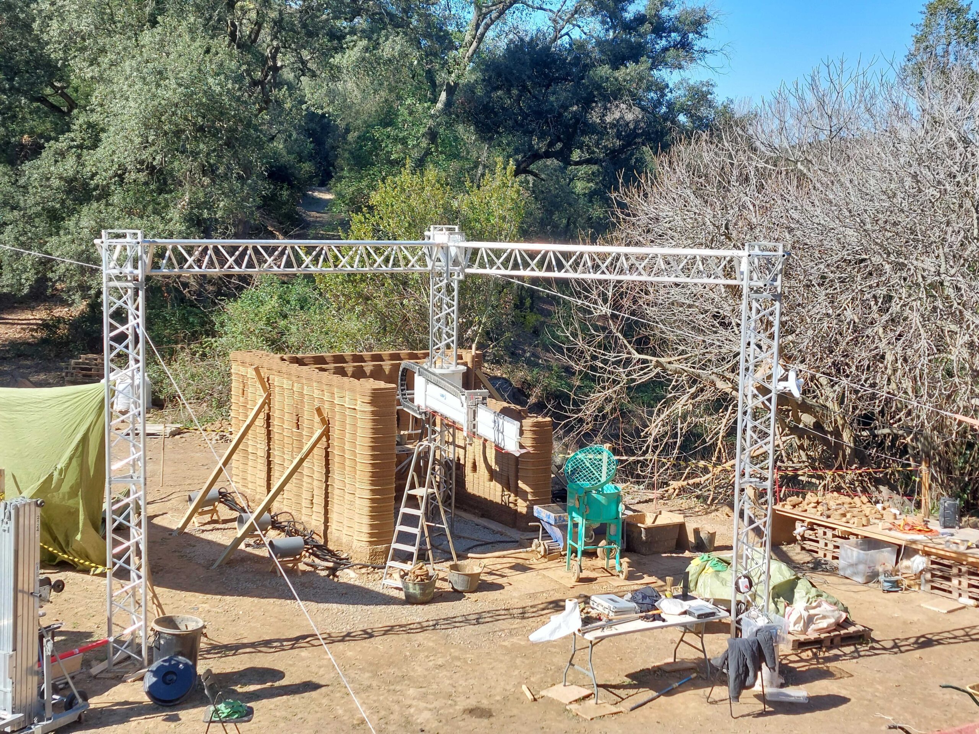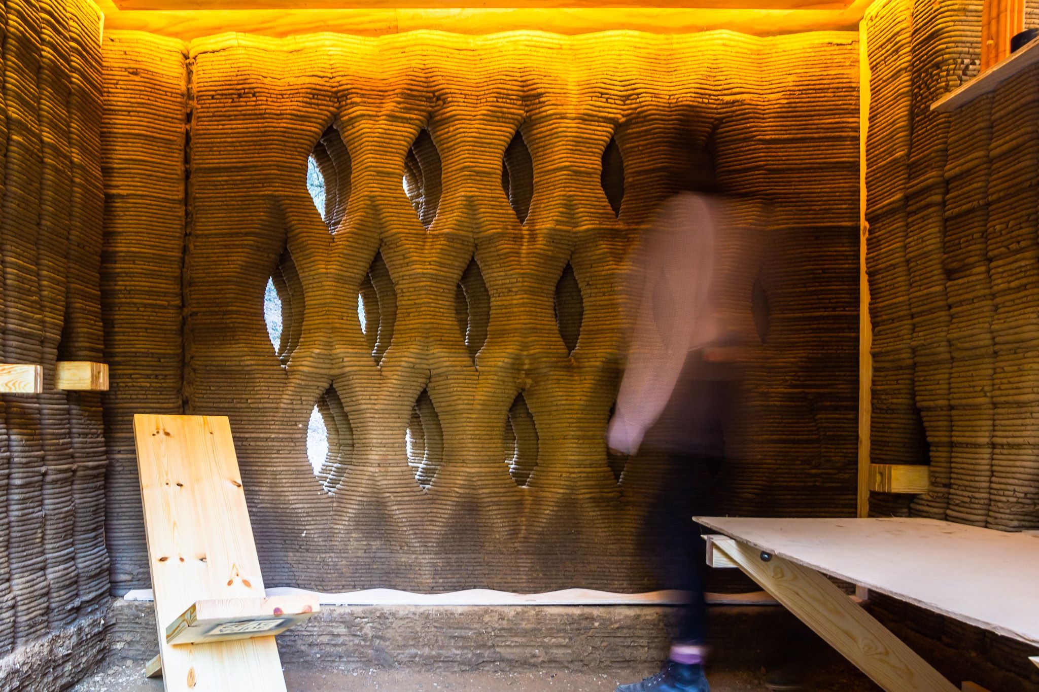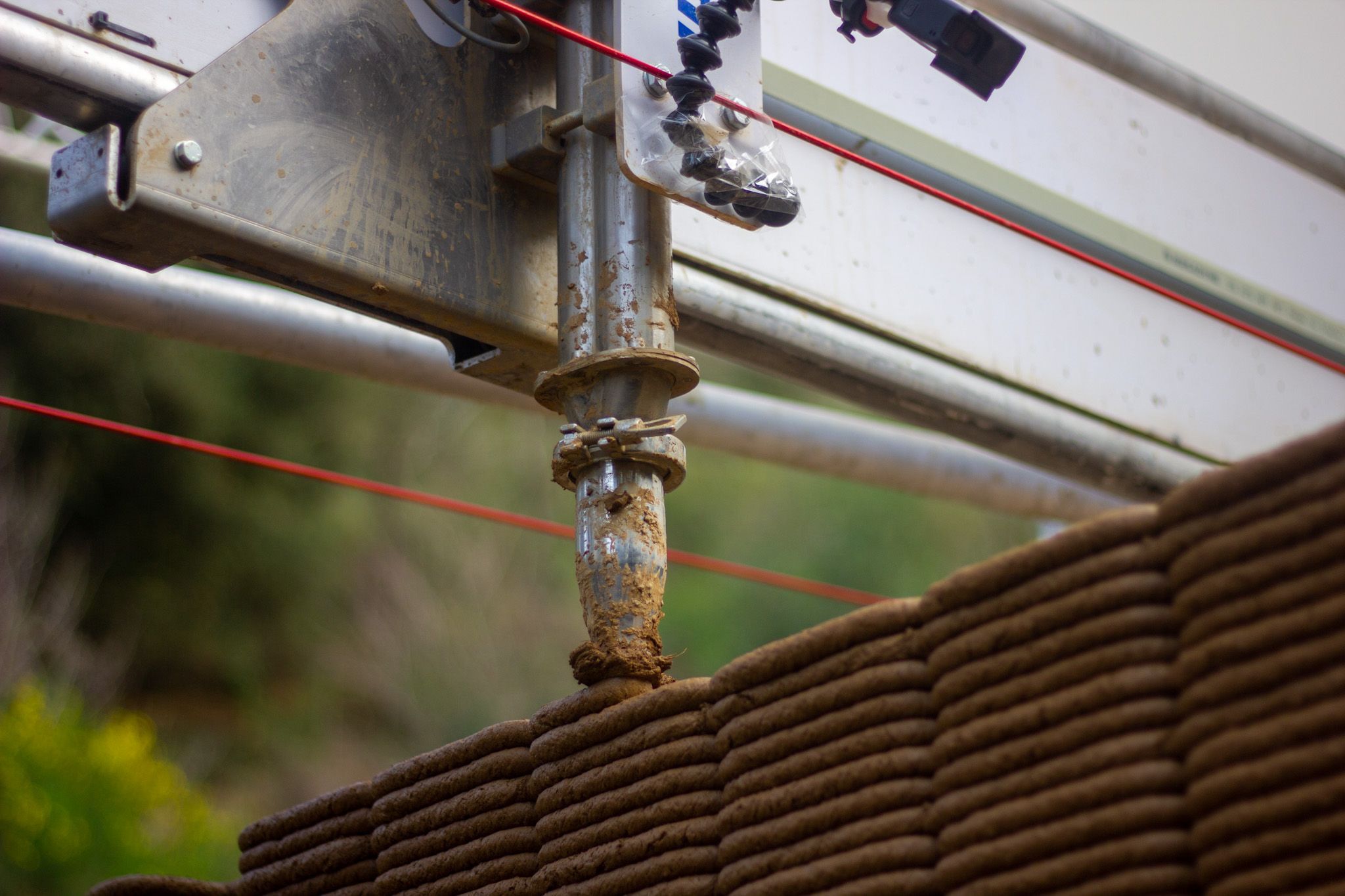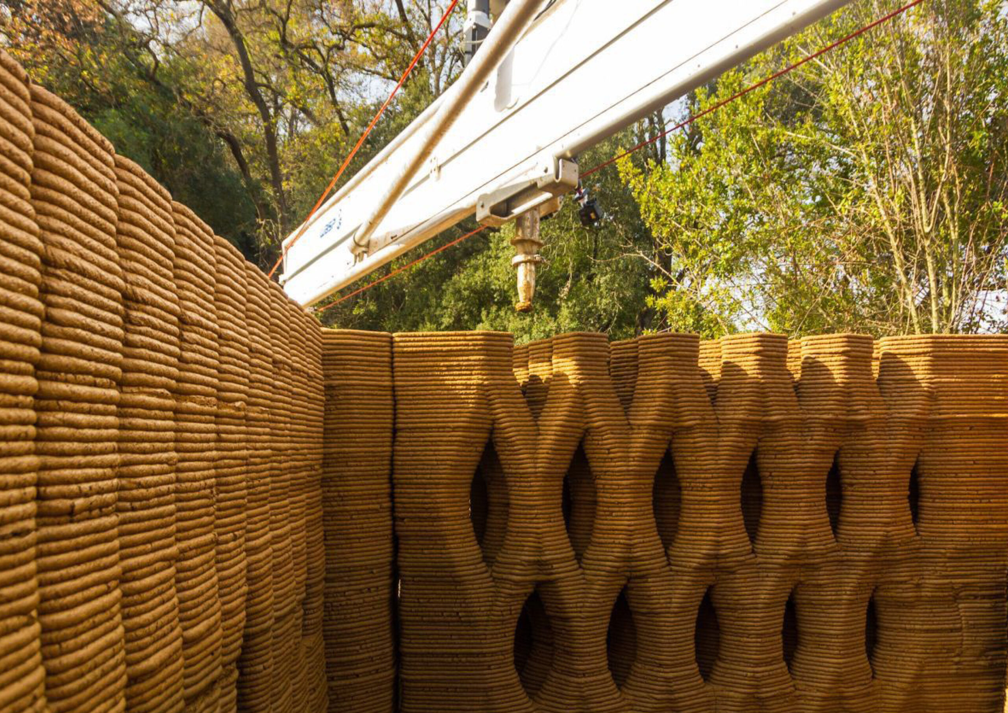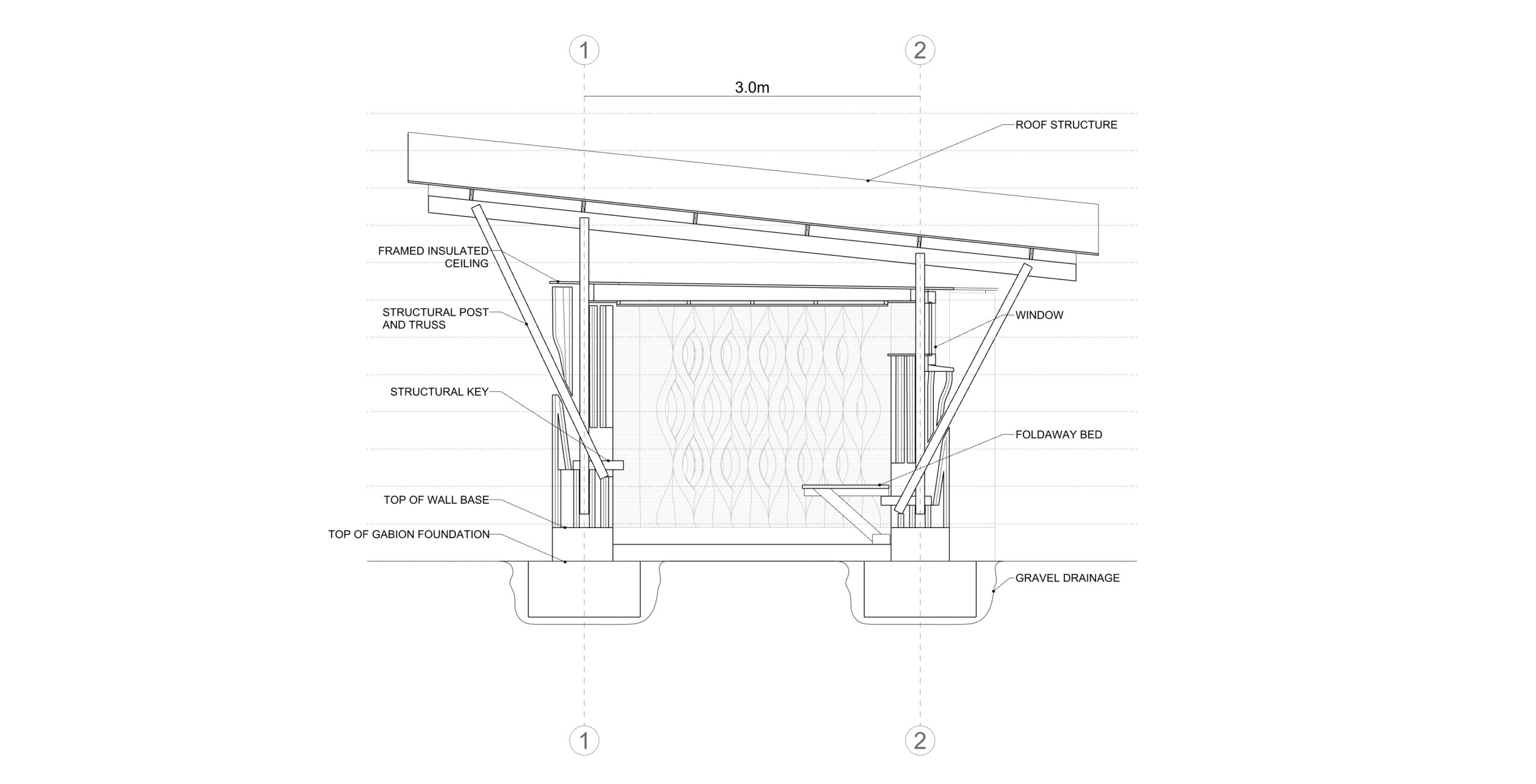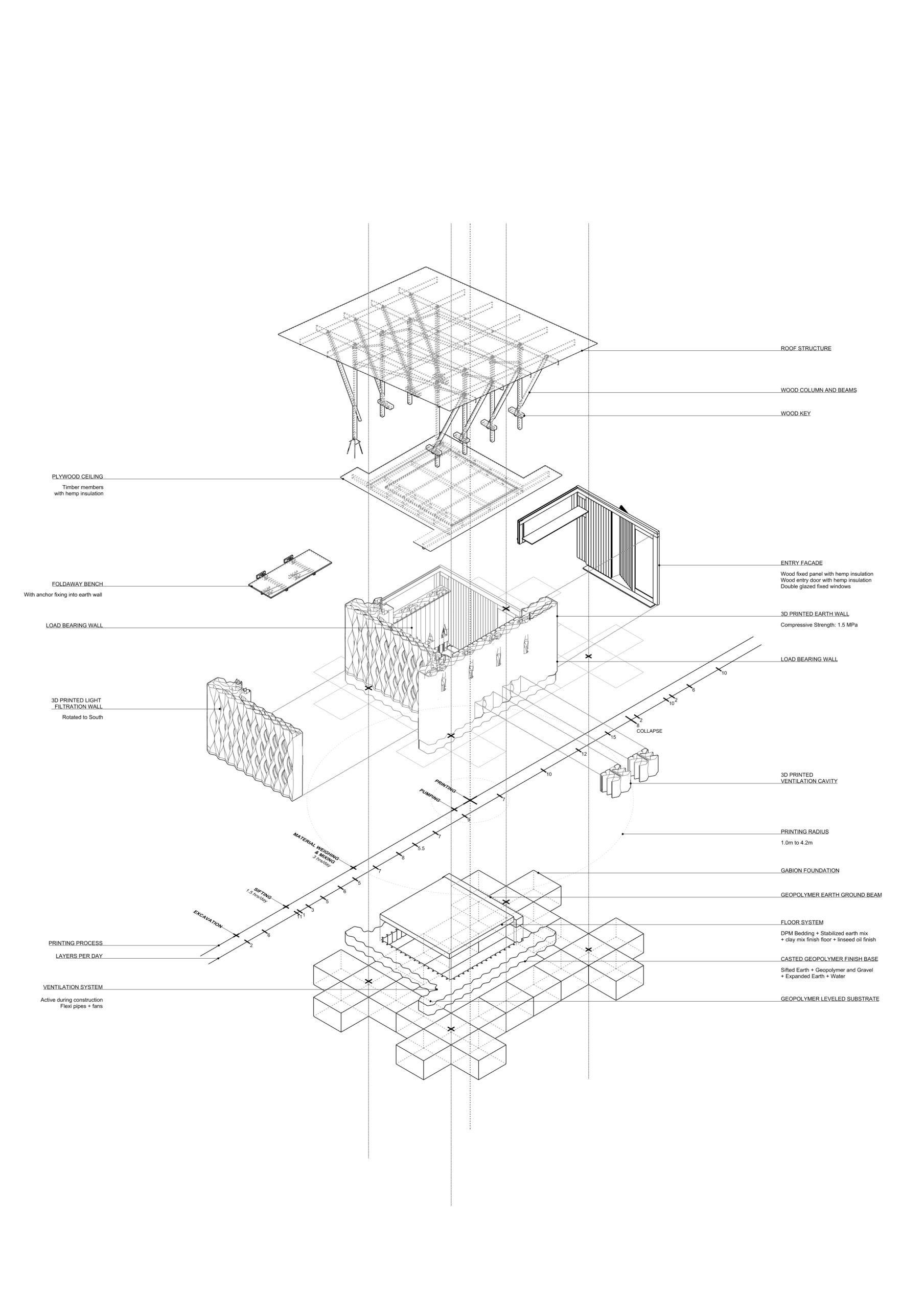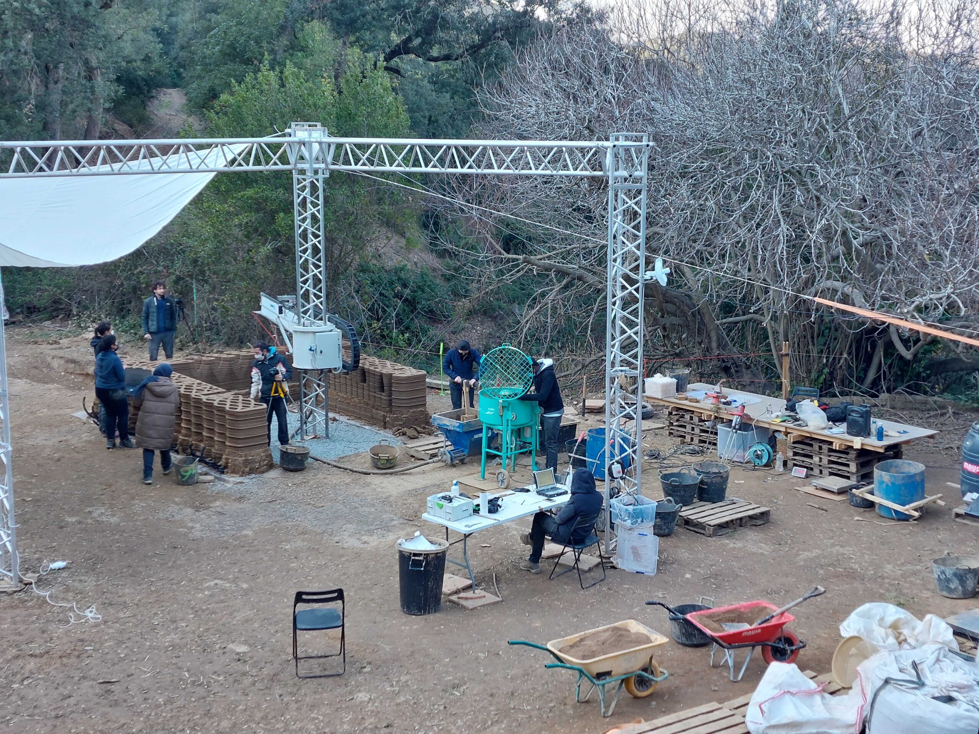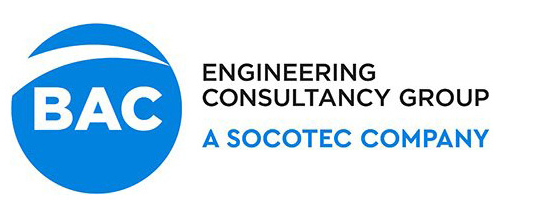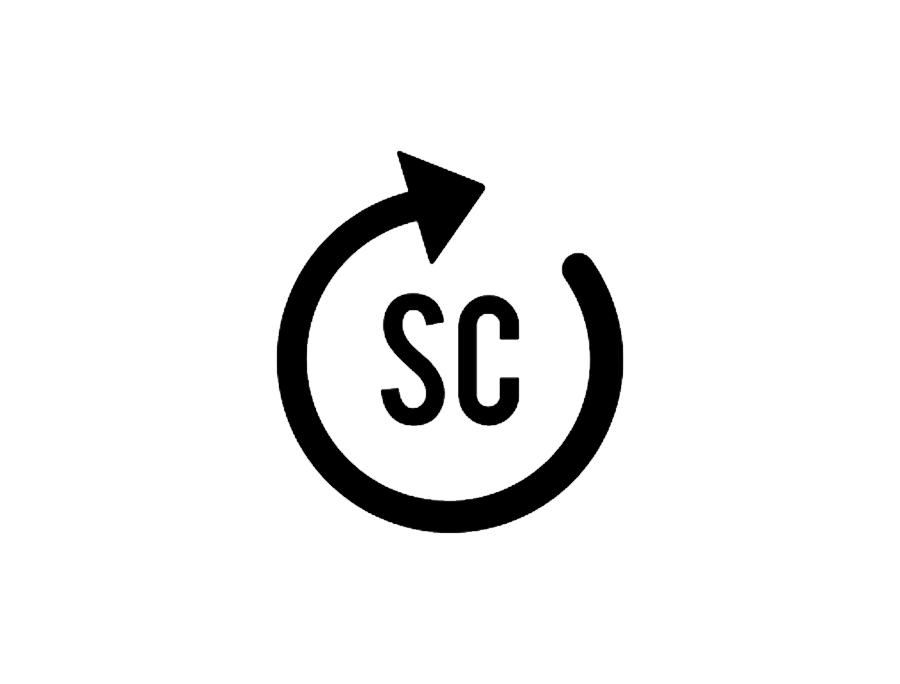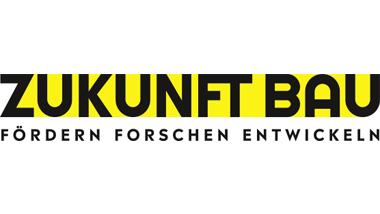2022
TOVA
Valldaura Living Prototype
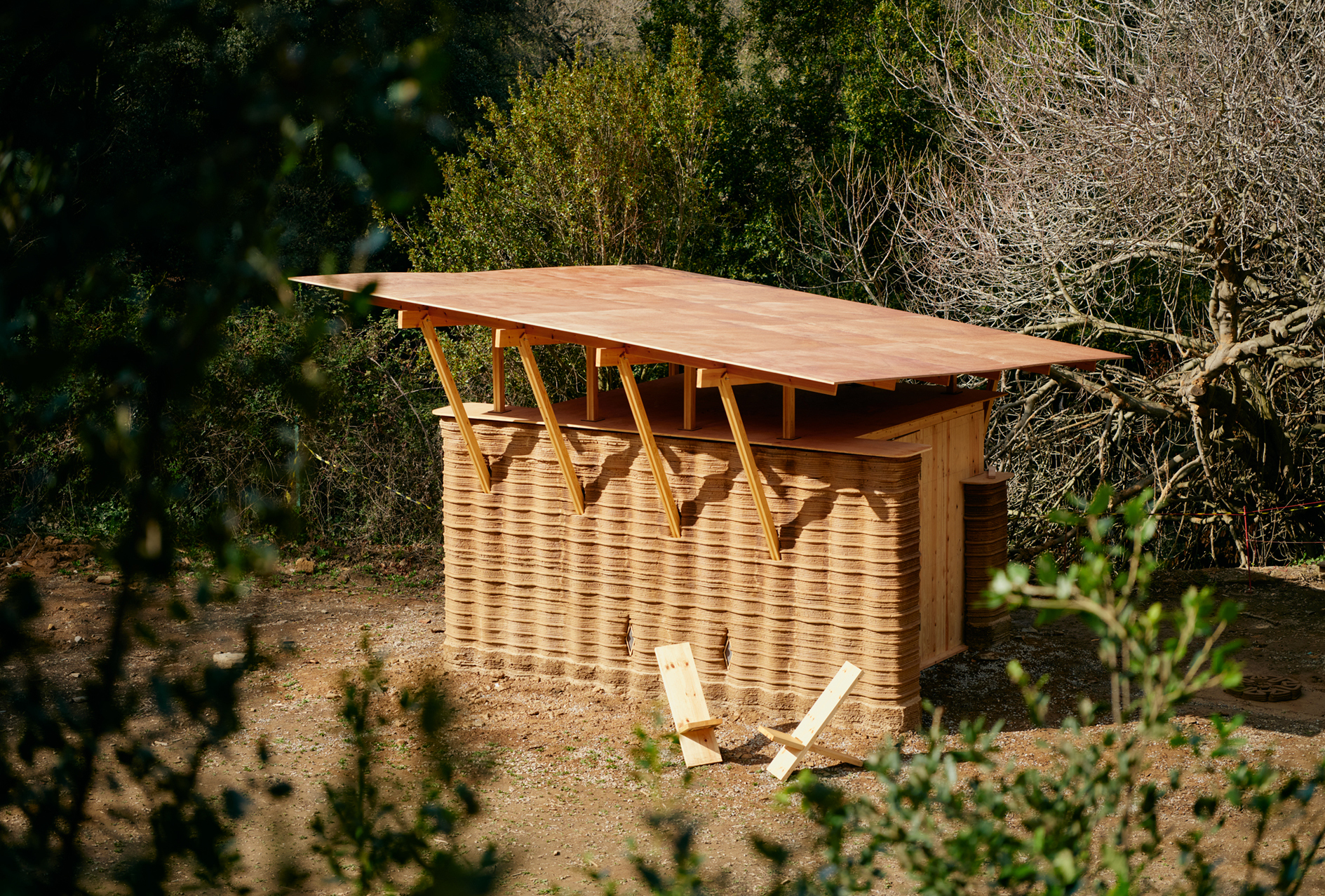
3D printing additive manufacturing in the construction industry has the capacity of qualitative measurement in making design decisions. The built-up area of 9m2, is informed by, schematic distribution, printer radius, and print time logistics as to what the team of 18 students would be capable of producing within 2 months; the data in determining this having been informed by a workshop carried out at the onslaught of the program. The completion of the project cumulated to a total of 89 print hours and 13.5 tonnes of earth used; comprising 165 layers stacking up to 2.2 meters in height.
The proposed layout of the scheme further factors in structural considerations; that’s in the roof’s truss system, as well as the innate structure of the clay walls. The walls are designed to brace with T and L junctions, as opposed to straight lines. The resulting enclosed interior space is habitable, weatherproof and climatically adapted by the various design interventions.
